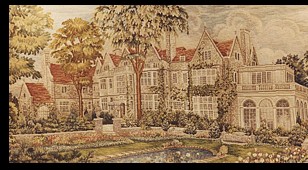In 1914, upon returning from a three month honeymoon abroad, Joseph Schlotman and his new wife, Stella Ford, began construction of Stonehurst, one of the grandest of the great mansions that once lined the shore of Lake St. Clair in Grosse Pointe.
 The Schlotmans had hired Albert Spahr of Pittsburgh to design the 40 room, Early English Renaissance manor that was to occupy a 30 acre site flanked by the estates of Stella's three siblings. Spahr had previously designed "Fairholme" a half-timbered Tudor style mansion at 585 Lakeshore for her sister, Hetty (Mrs. Elmer D. Speck). Their brother, Emory Leyden Ford, also chose Spahr as the architect of his imposing manor house at 485 Lakeshore.
The Schlotmans had hired Albert Spahr of Pittsburgh to design the 40 room, Early English Renaissance manor that was to occupy a 30 acre site flanked by the estates of Stella's three siblings. Spahr had previously designed "Fairholme" a half-timbered Tudor style mansion at 585 Lakeshore for her sister, Hetty (Mrs. Elmer D. Speck). Their brother, Emory Leyden Ford, also chose Spahr as the architect of his imposing manor house at 485 Lakeshore.
Stella's other sister Nell and her husband, Dr. Harry N. Torrey, had hired a local architect, John Scott, to design an elegant Beaux-Arts mansion, named "Clairview," at 575 Lakeshore. It was here at Clairview that the Schlotmans resided while Stonehurst was being built. In 1917 the Schlotmans moved into their new house with daughter Josephine and three months later, their daughter Patricia was born.
The Schlotman mansion, which cost an estimated $2 million, was built about 500 feet from the lakeshore. The circular driveway and entrance were on the garden side of the house. After passing under the glass porte cochere, through heavy wrought iron doors and up a twin flight of marble steps, you entered the great hall with its carved oak paneling, ornate ceilings and grand staircase. Directly ahead and several steps down was the marble and stone Atrium. This reception room with its elaborately carved fireplace and bronze water nymph fountain looked out through arched doors onto the vast lawn and down toward the lake.
At the east side of the Atrium were the formal dining room and the adjacent Chinoiserie breakfast room with a mirror made from the first American plate glass produced by Stella's grandfather, Capt. J.B. Ford. At the opposite side of the Atrium were the paneled library, the magnificent music room brought from England and the sun porch. Important paintings, furniture and Oriental rugs were found throughout the house.
The second floor included five master bedrooms, all with baths and fireplaces, and Mrs. Scholtman's sitting room off of the master suite. A spacious ballroom that hosted many parties and charity events occupied the lower floor. The maid's quarters and storage and cedar rooms were on the third floor.
On the garden side of the house were the formal gardens, terraces and pond. Further back were the greenhouse complex, the seven car garage and the head gardener's and chauffeur's houses.
After her husband's death in 1951, Stella Schlotman continued to occupy the mansion and it remained the scene of parties, debuts and charity events. Stella Ford Schlotman, one of the Grande Dames of the era, died in January of 1974 at age 95.
Stonehurst had survived for 57 years but ultimately could not escape the wrecking ball. In February 1974, a final charitable event was held and the public was allowed a last look at the property. The contents, fixtures and valuable material were stripped and auctioned off in April. The house was demolished shortly afterward and the property, by then reduced to about 10 acres, was subdivided into more than 20 lots for new houses.
The homes of Stella Schlotman and the other Ford siblings met the fate of so many of the great Grosse Pointe mansions and now live on only in street names that echo the names of these once grand estates.

